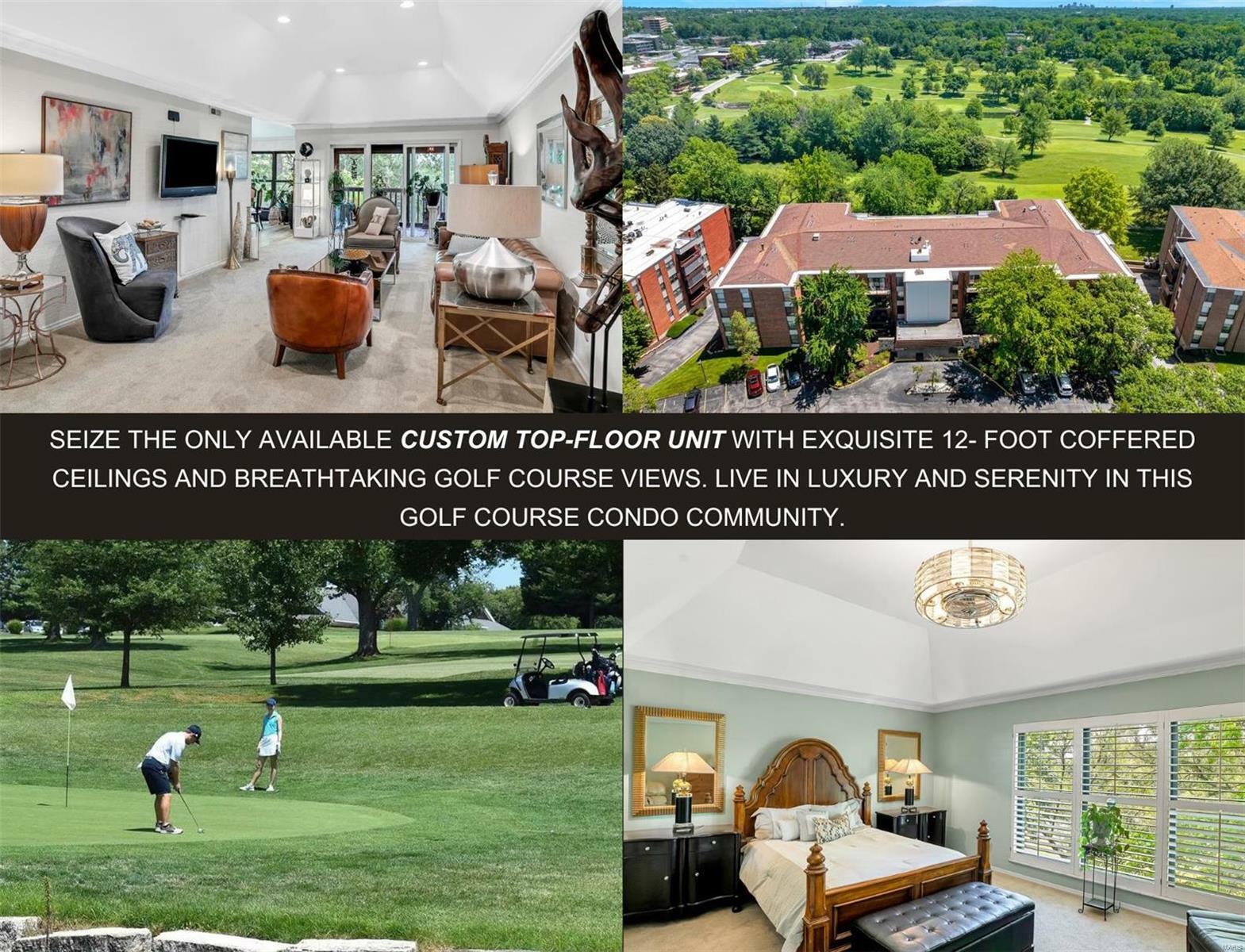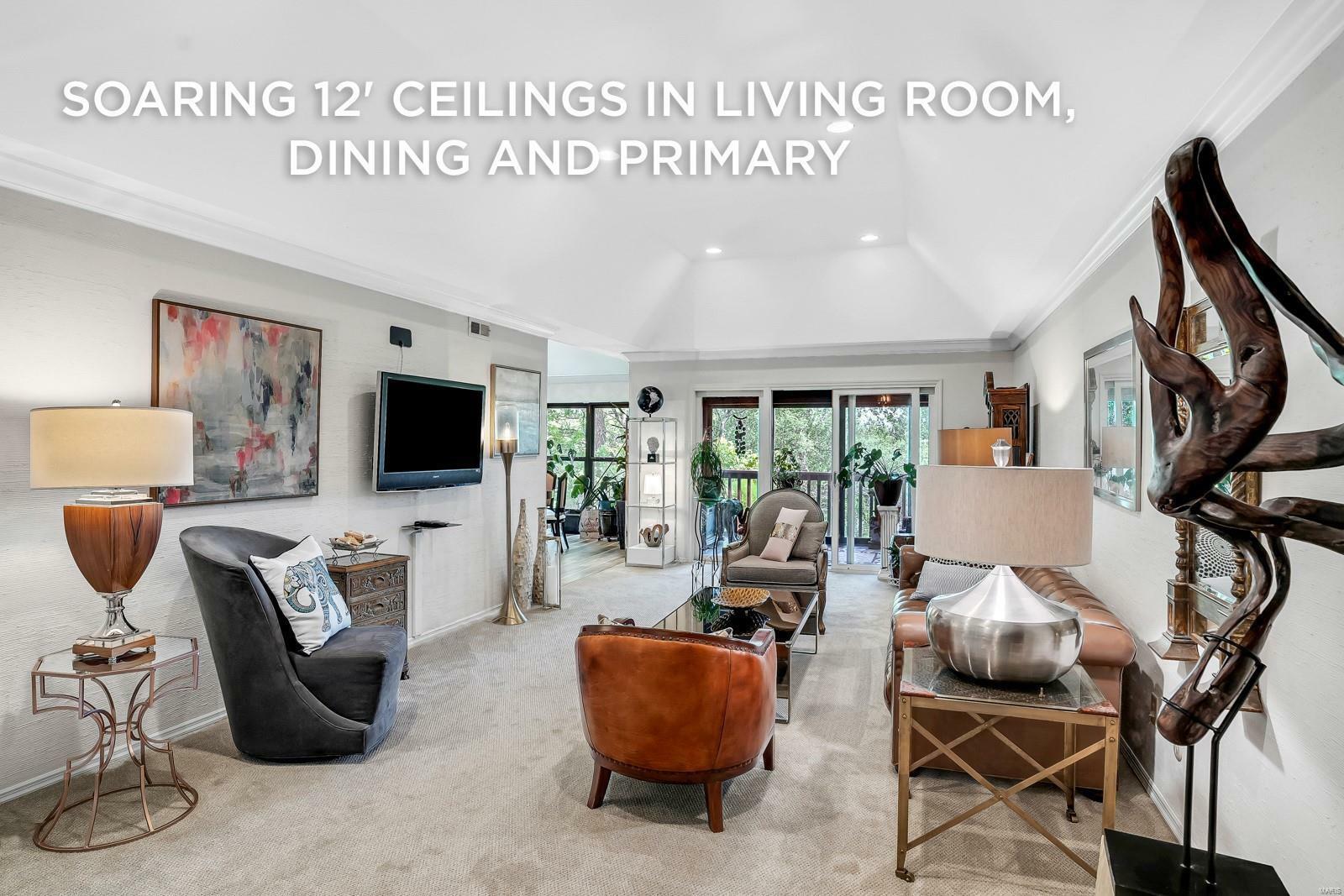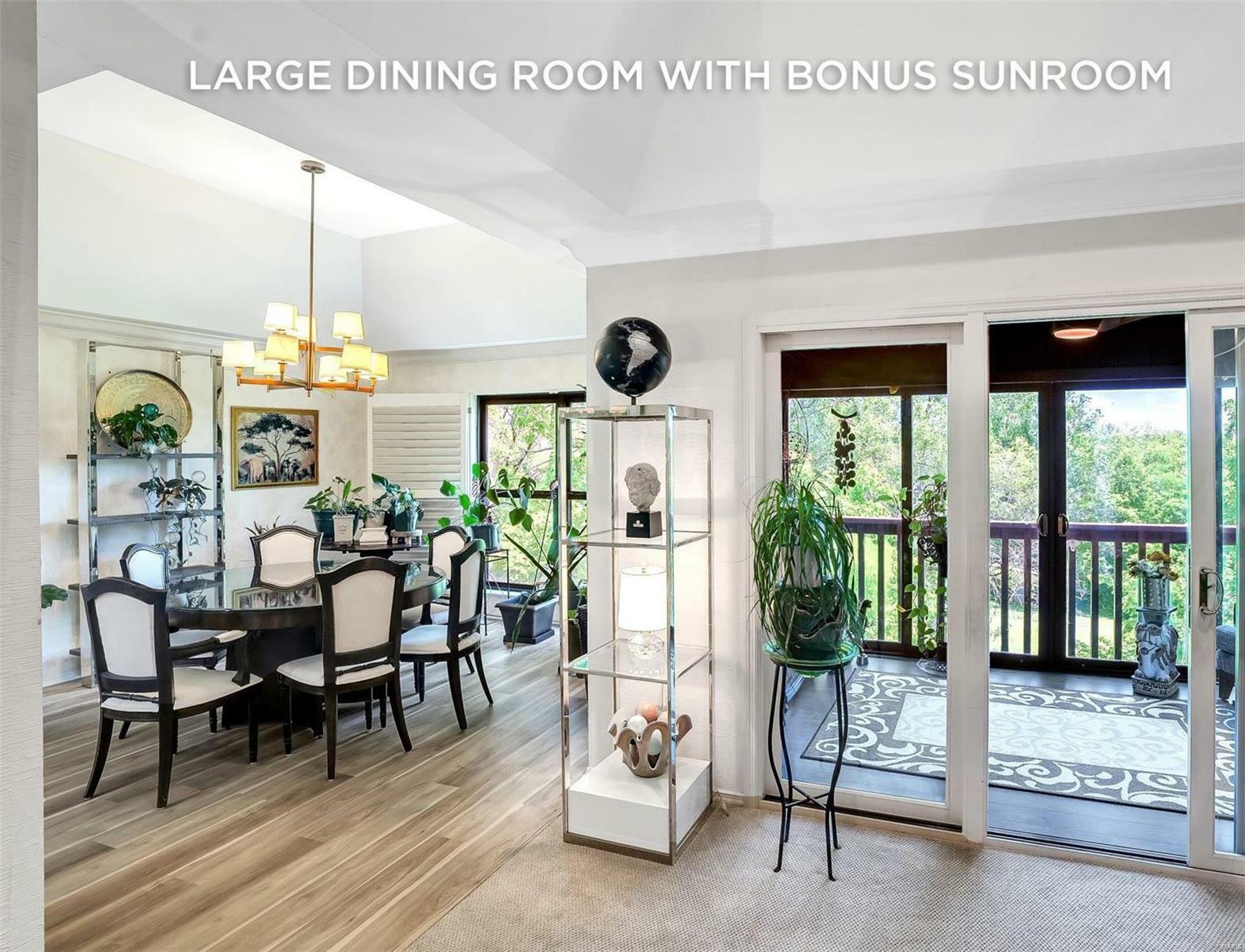


Listing Courtesy of:  MARIS / Coldwell Banker Realty Gundaker / Debra "Debbie" Strathearn
MARIS / Coldwell Banker Realty Gundaker / Debra "Debbie" Strathearn
 MARIS / Coldwell Banker Realty Gundaker / Debra "Debbie" Strathearn
MARIS / Coldwell Banker Realty Gundaker / Debra "Debbie" Strathearn 578 Sarah Lane 408 Creve Coeur, MO 63141
Active (111 Days)
$427,900
Description
MLS #:
24033850
24033850
Taxes
$3,623(2023)
$3,623(2023)
Lot Size
2,701 SQFT
2,701 SQFT
Type
Condo
Condo
Year Built
1980
1980
Style
Garden Apartment
Garden Apartment
School District
Parkway C-2
Parkway C-2
County
St. Louis County
St. Louis County
Listed By
Debra "Debbie" Strathearn, Coldwell Banker Realty Gundaker
Source
MARIS
Last checked Sep 19 2024 at 3:15 PM GMT+0000
MARIS
Last checked Sep 19 2024 at 3:15 PM GMT+0000
Bathroom Details
- Full Bathrooms: 2
- Half Bathroom: 1
Interior Features
- Washer
- Refrigerator
- Range Hood
- Microwave
- Dryer
- Cooktop
- Disposal
- Dishwasher
- Walk-In Closet(s)
- High Ceilings
- Window Treatments
- Special Millwork
- Carpets
- Coffered Ceiling(s)
Kitchen
- Solid Surface Counter
- Pantry
- Eat-In Kitchen
- Custom Cabinetry
Community Information
- Private Laundry Hkup
- In Ground Pool
- Intercom
- High Speed Conn.
- Elevator(s)
- Laundry
Subdivision
- Golfview On The Green
Lot Information
- Streetlights
- Backs to Trees/Woods
- Backs to Golf Course
Property Features
- Fireplace: None
Heating and Cooling
- Forced Air
- Electric
Basement Information
- Storage Space
Homeowners Association Information
- Dues: $486/Monthly
Utility Information
- Sewer: Public Sewer
School Information
- Elementary School: Bellerive Elem.
- Middle School: Northeast Middle
- High School: Parkway North High
Parking
- Storage
- Underground
- Guest Parking
- Garage Door Opener
- Basement/Tuck-Under
- Assigned/2 Spaces
- Additional Parking
- Accessible Parking
Stories
- One
Living Area
- 2,160 sqft
Listing Brokerage Notes
Buyer Brokerage Compensation: 2.25%
*Details provided by the brokerage, not MLS (Multiple Listing Service). Buyer's Brokerage Compensation not binding unless confirmed by separate agreement among applicable parties.
Location
Disclaimer: Copyright 2024 Mid America Regional Information Systems (MARIS). All rights reserved. This information is deemed reliable, but not guaranteed. The information being provided is for consumers’ personal, non-commercial use and may not be used for any purpose other than to identify prospective properties consumers may be interested in purchasing. Data last updated 9/19/24 08:15


With over $125K in upgrades, this unit features Plantation shutters, crown molding, a Sunroom and high-end finishes throughout The Chef's kitchen features Wolf appliances, quartz waterfall countertops, w/ custom bamboo glass backsplash. The Primary Bedroom retreat has a stunning fandelier, 2 walk-in closets, spa-like bath boasting an XL shower, dual vanity, and custom details. Move-in ready with premium new flooring, designer lighting, convenient in-unit laundry and TWO prime parking spots by elevator.
This is a duplicate listing of MLS 24047098.